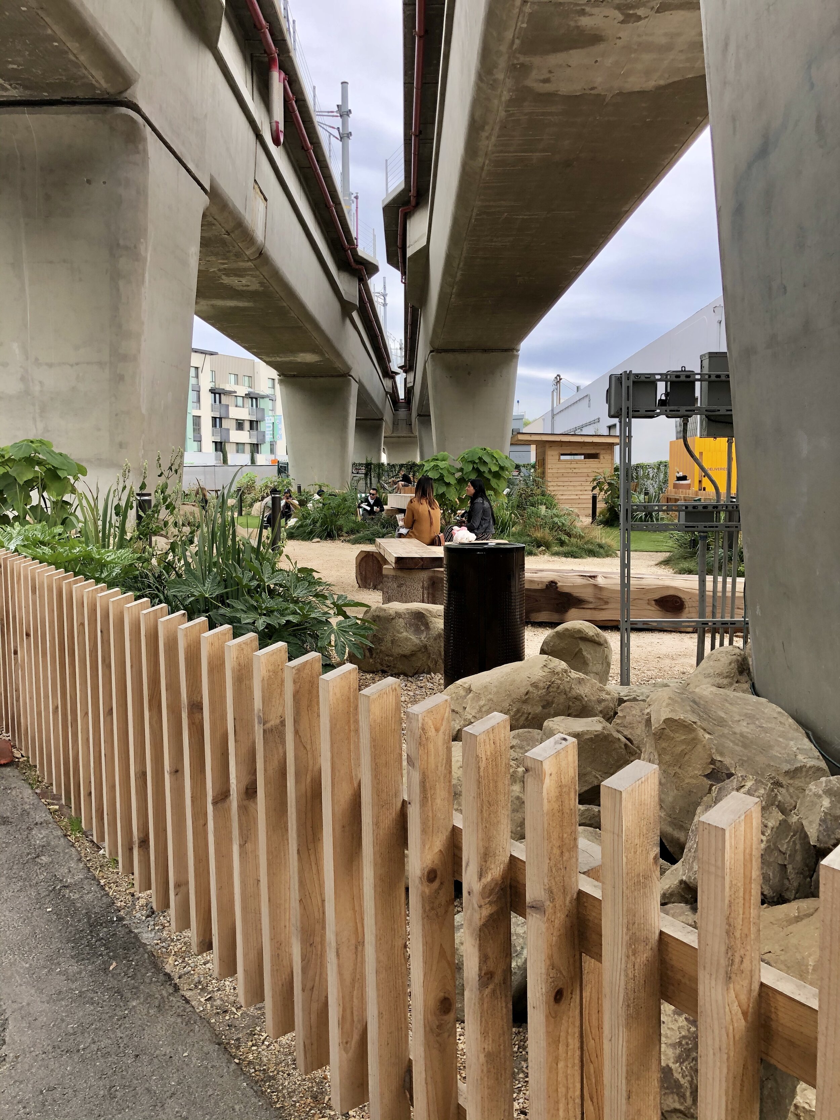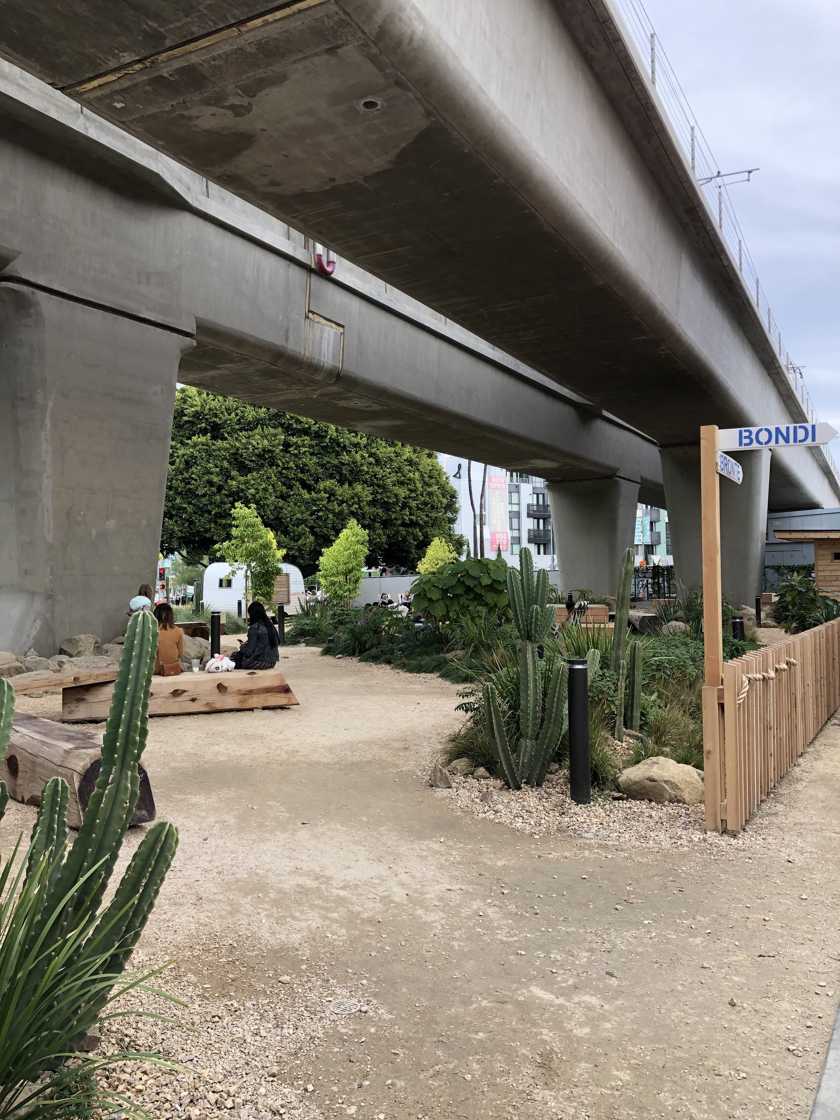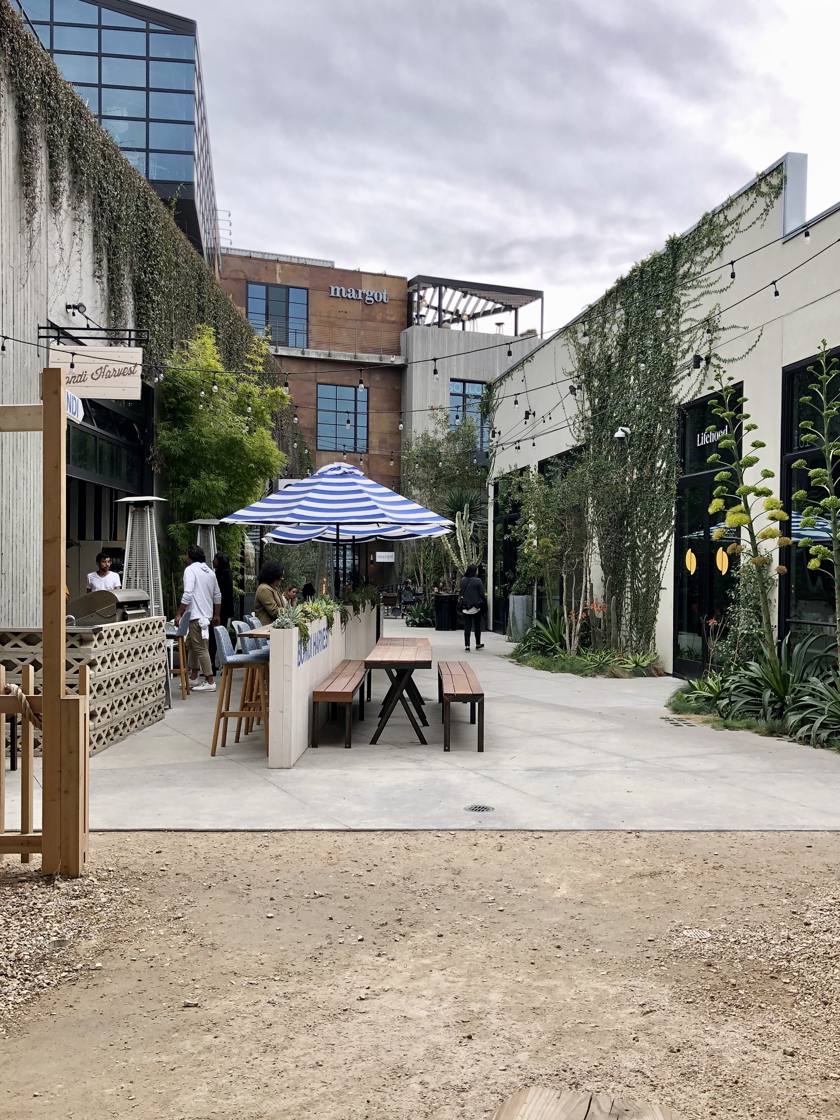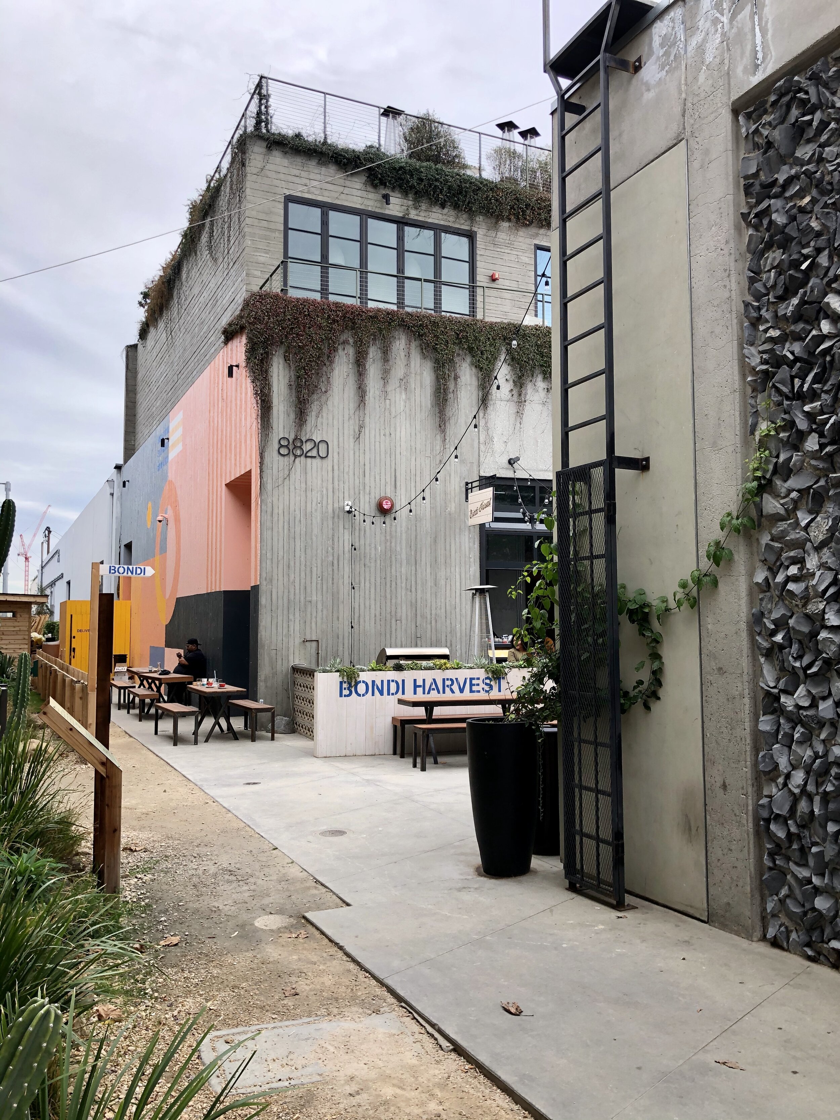Platform: Part 2
Culver City
Platform Park
What originally drew me to this area in Culver City was the newly completed Platform Park, which was designed by top-notch LA landscape firm, Terremoto and constructed by Johnston Vidal Projects. Platform is situated on Washington Blvd, right off of the Metro Expo Line’s Culver City stop.
Small-scale parks, often referred to as “pocket parks”, are gaining traction as quick and cost-effective ways to adaptively reuse spaces in our densely built environments to bring in more moments of nature and greenery, while providing areas for gathering and relaxation. They are great solutions for encouraging walking, lowering stress, offering visually calming areas to look at, and also increasing land values. When planned and placed well, pocket parks can have a massive impact on immediately surrounding communities in relation to their small footprint by serving a multitude of purposes, and this location is a shining example.
From Blighty to Mighty
Before The Park
Prior to the park’s existence, this area was a barren concrete and dirt patch of unused, uninspired dead space that would be taken over periodically for pop-up events and farmers markets. It was a strictly a utilitarian space that offered no lasting value to the surrounding community when unused.
After The Park
Now, the park acts as a highly visible and welcoming gathering green space for both the new mall and the booming surrounding area. It has brought life, interest, beauty, and a sense of calm to an otherwise unusable, blighted area of the community.
Top-Notch Design
Terremoto is a landscape design company founded by punk and art-historian-turned-landscape-architect, David Godshall. The small and nimble firm, with offices in Los Angeles and San Francisco, prides itself on creating dynamic and inspired spaces with an interesting palette of plants and materials that are always presented in unexpected, yet very refined ways. Here, they worked with the wonderfully detail-obsessed landscape construction and design company Johnston Vidal Projects, who also craft incredibly beautiful and high-end outdoor spaces throughout the LA area.
Terremoto has a fresh way of interpreting what landscape design can be. They turn our expectations of what landscaping traditionally is in the US on their head, but the designs and execution never feel intentionally disruptive or loud just for the sake of being “different” in a traditionally messy punk-rock kind of way. The spaces these folks create are always dialed in, restrained, and have what I call a zen, Japanese-inspired refinement with artistic motivations. Their design aesthetic ranges from a confluence of what looks like naturally dense and over-flowing collages of plants and grasses that spill naturally into the edges of pathways down to minimalist zen gardens that are more contemplative-forward spaces where the design and placement of materials, objects, plants, walkways, and benches pull the focus.
Terremoto’s lead designer for Platform Park, Diego Lopez, brought together a very interesting and inspiring mixture of materials and dynamic moments that change as you move about the space. Cacti, succulents, grasses, rocks, decomposed granite, gravel, and weathered timber bench installations are peppered throughout. As you explore the grounds, moments blur from feeling lush and naturally over-grown, to areas that are more minimalist and desert-like, to more function-focused areas with structural benches and turf, yet they all blend back into one another in one cohesive, organic experience. There are lounge chairs for relaxing, places for kids to climb, space for dogs to run, and intimate areas for people to step away for moments of reflection or to take a call. There is even a vintage Bubble Tap Trailer in the turfed event space area that serves Prosecco and wine on tap!
The location of the space also creates a unique opportunity to see the existing concrete transportation infrastructure in a new light. The giant support columns for the light rail rising from the landscape become reminiscent of large tree trunks while the concrete flyovers behave like a natural tree canopy, providing shade and bringing more intimacy to the space. Who knew an elevated train station could be reinterpreted as an abstract urban forest from below?
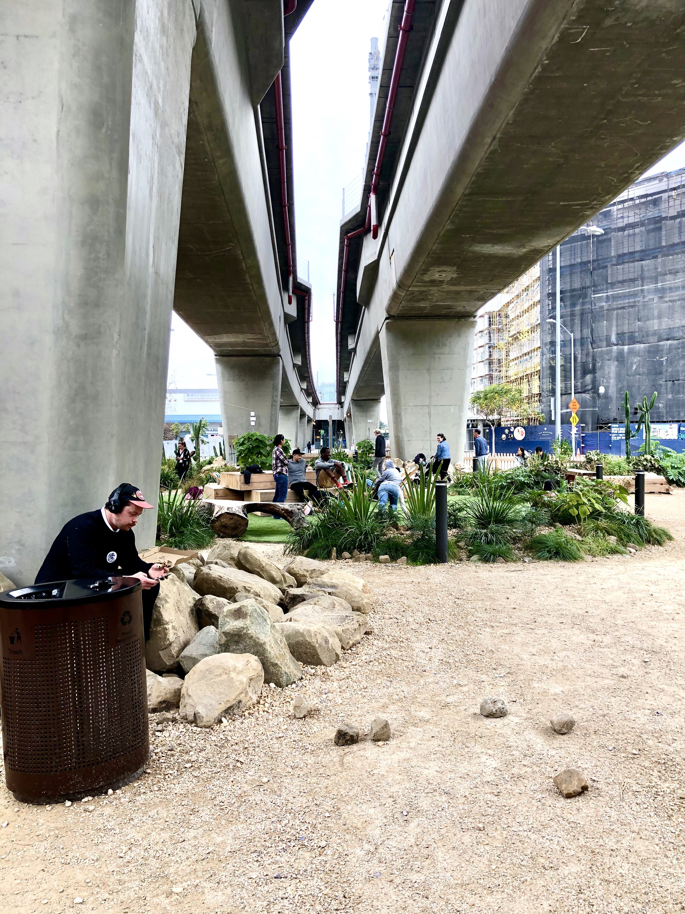
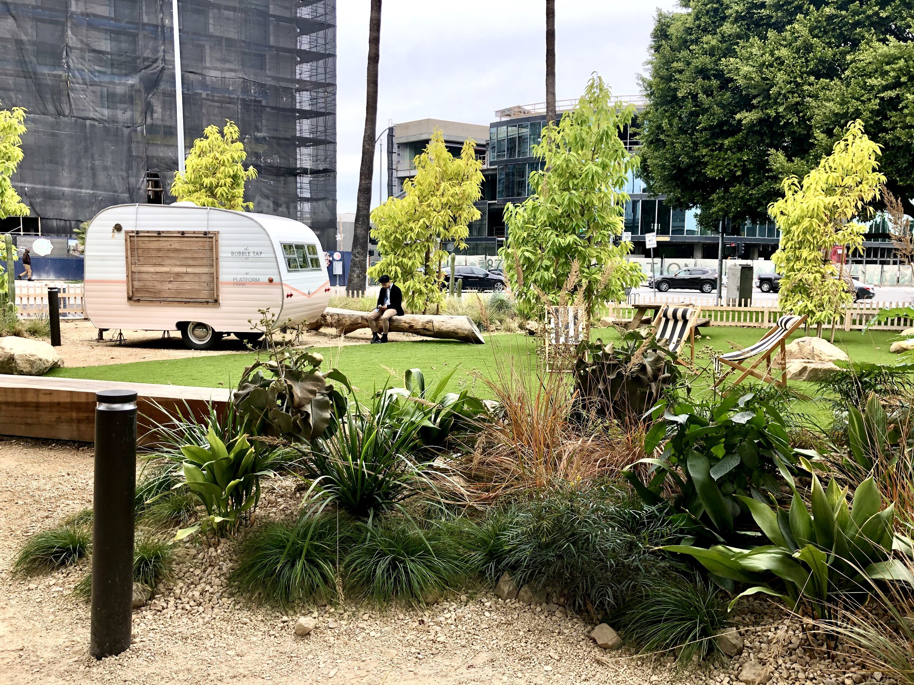
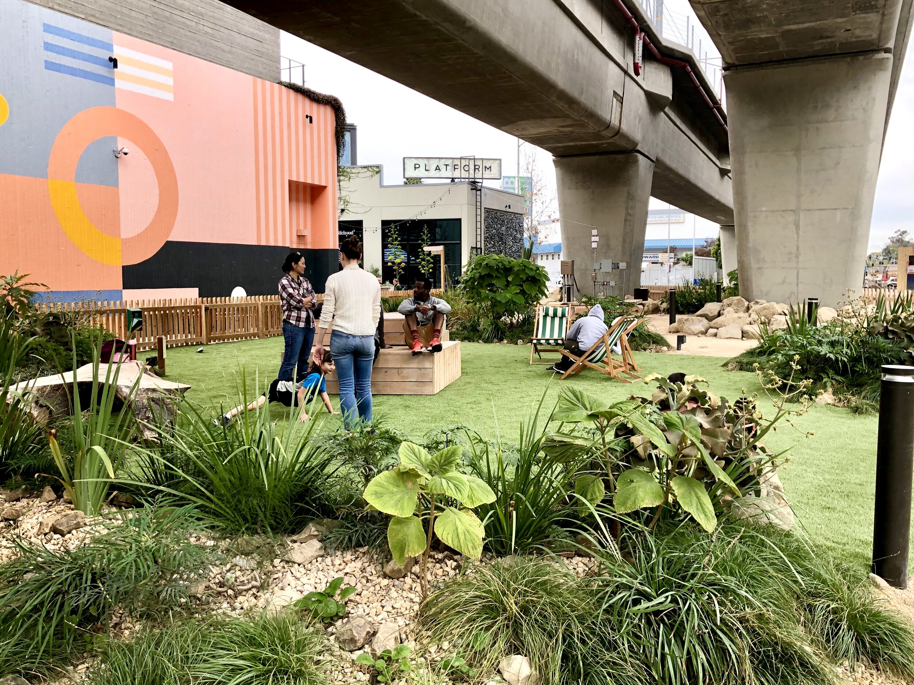
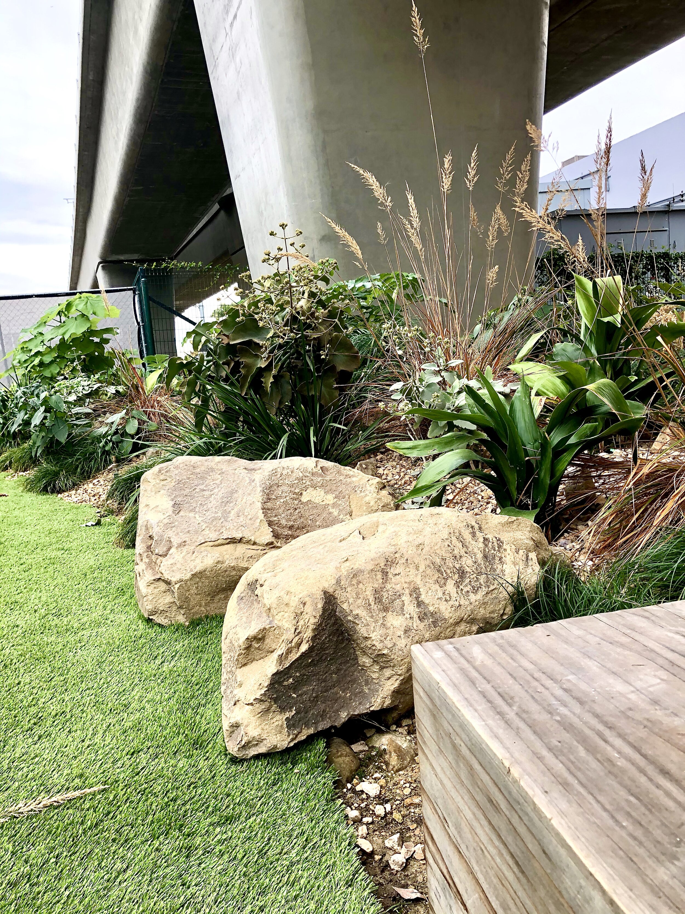
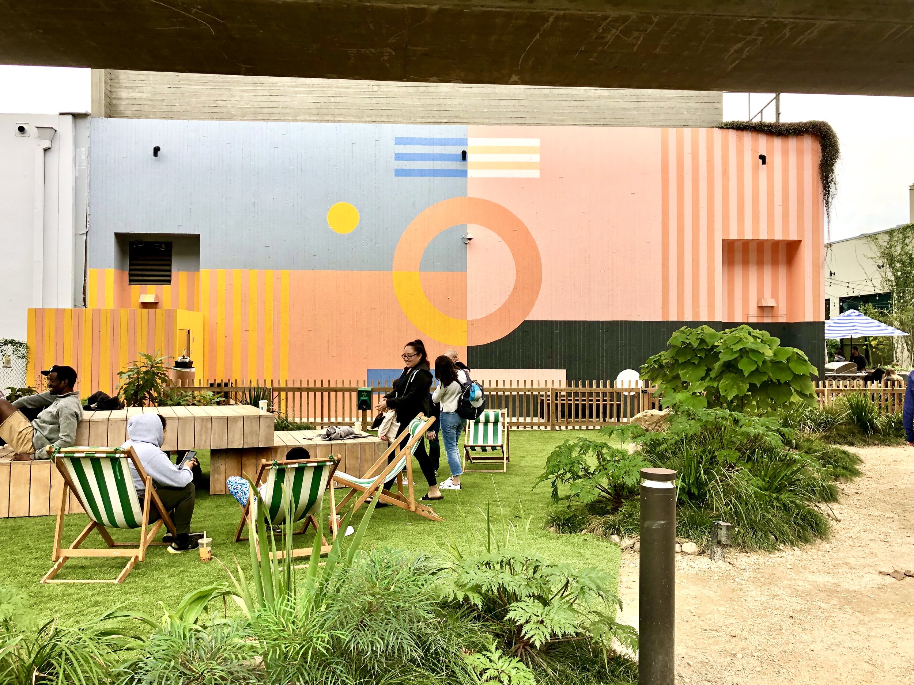
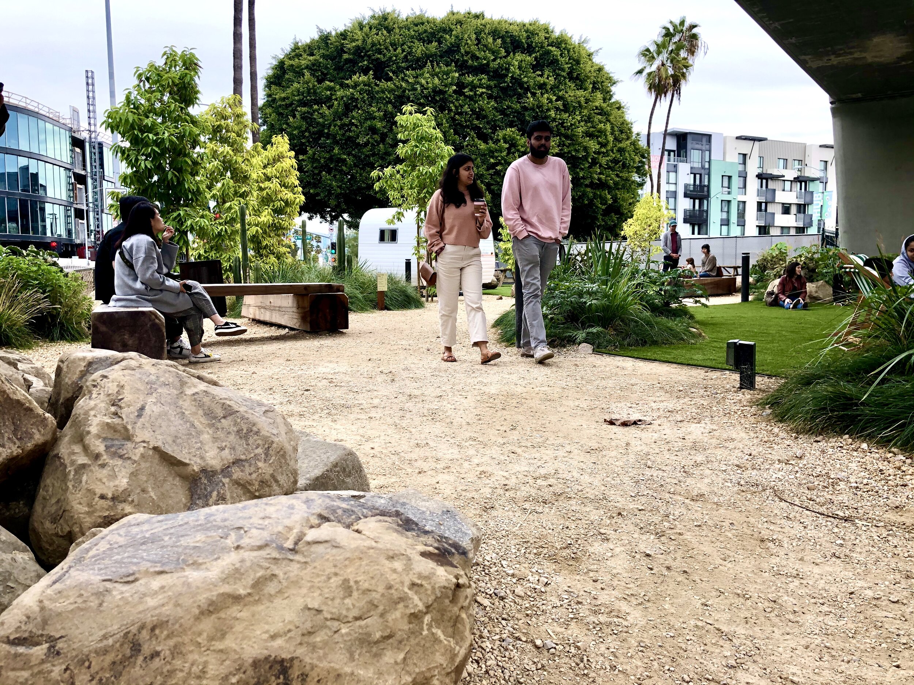
A Welcoming Fence
One of the details of this space I really admire, aside from everything else, is the fencing solution. The vertical columns and short height are reminiscent of the ubiquitous “white picket fences” that blanket traditional suburbia. My interpretation of this design strategy is to have people reconnect to those common cultural memories of “home” and the good feelings that come along with that, but to reinterpret the design and appearance in a unique and unexpected way appropriate for this modern space. The “pickets” here are thicker and turned on edge with the tops notched off at a single angle, creating a more modern, architectural, and urban aesthetic. The wood is also left in it’s natural state, unpainted and unfinished, which his ties in with the timber benches throughout the space. Over time, these will all develop a weathered patina that will add to the natural beauty and appeal to that subconscious sense of “history” we are all drawn to. The fence’s primary function is to define the space, but does so in a welcoming, unobtrusive way. Due to its unusual shortness, the fence no longer feels like a traditional barrier that is keeping anyone in or out. Rather, it warmly establishes the visual boundaries of the space when outside, while adding subtle feelings of intimacy and protection when inside.
Natural Flow to Commerce
In addition to the functionality of bringing beauty and calm to the neighborhood and rail infrastructure, the park also doubles as a grand welcoming attraction for the Platform Mall. Situated at one of the main entrances, the park blends naturally into the commercial space thanks, in part, to the giant mural wall that provides a colorful backdrop to the park itself. The entry way into the mall is also populated with plants and uses natural materials and textures to further blur the spaces together. In Part 3, I will be diving into the design of the Platform mall itself, looking at material choices, layout, and plant life.
Overall, I’m thrilled that Terremoto and Johnston Vidal Projects were able to realize such a cool, design-forward vision in such an unexpected place under an elevated light rail station. Hopefully, this can serve as a successful example of how we can start intentionally designing our overlooked areas to offer better communities while battling blight and crime.




